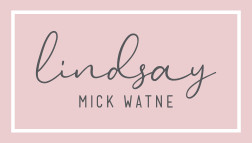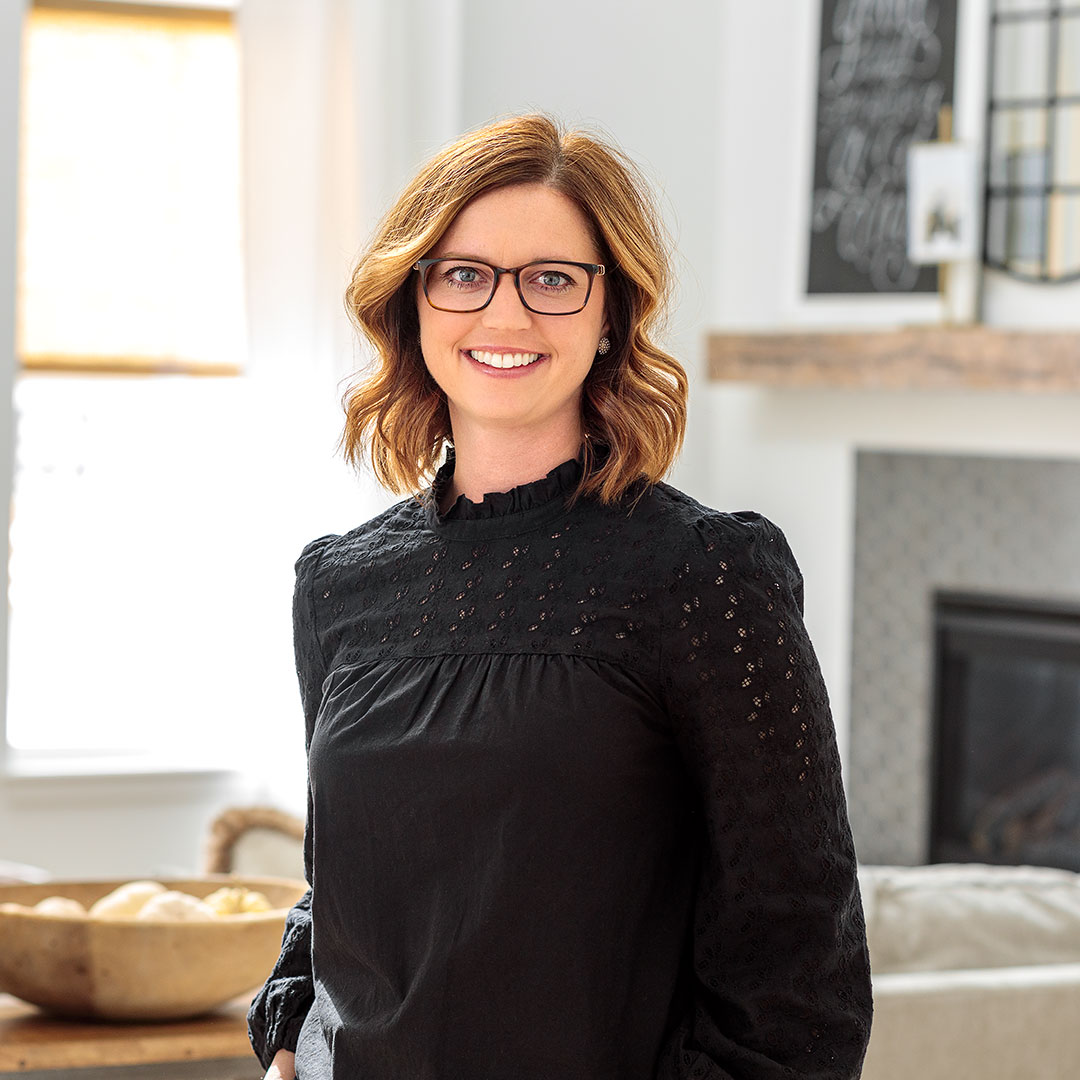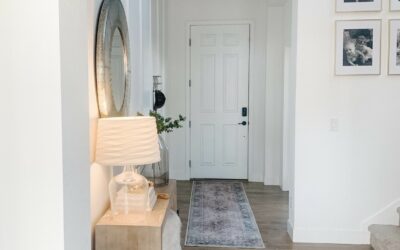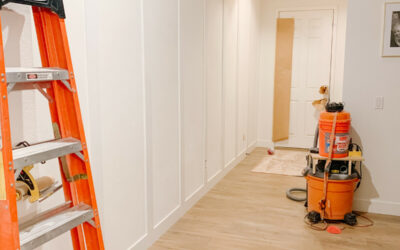Happy Monday! Y’all! Nothing gets me more excited like a fun remodel. If you know anything about me, you know home renovations, decorating, styling and everything in between is totally MY JAM. Like, it’s what it gets me out of bed in the morning (that and having to have my kids to school before 8 AM, but whatever).
In almost 10 years of selling real estate (WHAT), I’ve seen my fair share of homes. The good, the awesome, the bad, and the downright TERRIBLE, like I don’t even want to go in, terrible. My personal style has evolved, too, and during that process, I’ve learned what really sets my soul on fire. 10 years ago, I remember telling Steve my style was something along the lines of “country, modern, chic, french”. I know, not really sure how you put that all together, but whatever. Not only has my personal style evolved (and turned into my passion), but I’ve truly enjoyed capturing other homes and other ways people decorate and renovate their homes.
If you came to my home today, you’d find every design magazine from Architectural Digest, Better Homes and Garden and even my local favorite, 5280 Home. I get giddy each month when my mailbox fills with these magazines. I search the pages, earmark my favorites, and I’ve even started tearing out pages that are my favorite and saving them to a folder. That’s for another day and another topic, because my folder is OUTTA control, but you get the point.
One thing that never felt right was that these homes are all perfect in the magazines, like you can’t even sit on the couch because it’s too perfect. I know, I know, these are magazine images, and I would expect nothing less, but I felt these articles/pictures never quite captured the “average” person and how most people live. I love when homes are lived in and show their true style. I’ve wanted to come up with a way to share some of my favorites with you, and in this little corner of the internet I call mine, that’s exactly what I’m going to do. I’d love to make this an even bigger project one day, but for now, my blog is where I’ll start. I can’t wait to feature homes of friends, family, clients and everywhere from local here in Denver, to across state lines.
For my first project to highlight, I thought no better place to start than the with my very own web designer extraordinaire, Joan Aldrich with Junction Creative Studio. Funny story, but totally how life works in 2018, but I found Joan through social media. I had noticed a couple of websites I loved were created by her, so of course I reached out and as they say, the rest is history. I could write an entire blog post on how wonderful Joan is and how incredibly talented she is, and that she is a true professional who made the whole process of building a website so easy (even from over 1,000 miles away!), but this a post about home renovations! (She really is awesome, BTW) She and her husband embarked on a kitchen remodel in their adorable South Carolina home and I couldn’t wait to share it with you guys! They did such a great job, and I can’t wait to share the details with you below.
I asked Joan to answer a few questions about the remodel:
Did you hire a contractor?
Typically we’re diy-ers, but because we were opening up a wall into the neighboring room, we did hire a local contractor to help with the wall removal, plumbing, and electrical.
Did you hire a designer?
We didn’t. My husband and I were pretty much on the same page in terms of the main finishes and design elements before we began (white shaker-style cabinets, butcher block countertops, farm sink, open shelving, and matte black hardware), and the rest we were eager to figure out along the way. There were no shortage of late night pinning and online bargain shopping after the contractor left each day.
One of the many perks of working with a local contractor was the flexibility it allowed us to adapt our design plans as the project progressed, especially because we were working within the existing footprint of our quirky 1930s home.
What were you most surprised about during the process?
The thing that surprised us most was the number of creative substitutions and modifications we had to make to account for unexpected obstacles we encountered along the way. Here are a few examples:
- Because we wanted to keep the original hardwood floors (which are an irregular wood width that’s no longer readily available), we had to pull several pieces out of our closet to patch the holes left by the removed walls. I’m actually surprised by how well it turned out! You can barely tell where one end and the other begins.
- The ceiling was a couple inches higher in the original kitchen than it was in the adjoining room. You couldn’t see the difference when there was a threshold and doorway in between, but the height difference made it impossible to open up the wall all the way to the ceiling and have it be flush. Instead, we added a subtle divider (to transition the two heights) and made it tall enough to wrap crown moulding around on either side to it would look original to the home.
- To avoid spending a small fortune to relocate all of the the electrical in one of the removed walls, one of our switch boxes was installed inside the pantry cabinet.
What would you have done differently, if anything?
Honestly, I can’t think of anything we would have done differently! But of course my opinion could change down the road, lol.
What is your favorite part of the remodel?
All of the space!!! Both the extra storage and the additional space for people to move around each other. It’s a total game changer.
Did you have a certain budget in mind? If so, did your project come in below, at or above budget?
We had a base budget and and a stretch budget in mind before we got started, and we ultimate came in just above our base budget.
What’s your next project?
We’re always scheming about future projects, but for now we don’t have anything specific planned. We’re just enjoying the progress we’ve made 🙂
Was your timeline what you thought it would be?
An area where we saved a lot of time was the cabinet assembly. We purchased the cabinets locally and were initially going to pick them up preassembled. By opting out of of the cabinet companies prefabricated option, our contract was able to construct the cabinets on-site, saving us nearly 3 weeks in lead time and keep us within our desired timeline.
How would you describe your style?
We wanted to design a kitchen that complimented our home’s original charm, while also adding appeal for eventual resale. To accomplish this (without breaking the bank) most of the base elements we chose have a minimalist “modern farmhouse” aesthetic. The crisp white and warm woods have been so much fun to build upon with color and texture for a more collected look.
One piece of advice?
Take it in stride! Right when the chaos of construction really starts to wear you down, the dust seems to clear and you can finally see the light at the end of the tunnel. Your patience and hard work absolutely pays off in the end.
Here are sources for a few products we used that are available online:
Teak Butcher Block Countertops
And now, the kitchen remodel! (It’s everything your modern farmhouse dreams are made of!)














 Welcome to your one-stop-shop for all things home in Denver. Buying, Selling, Investing, Decorating, and Design. Let me, and my team help you.
Welcome to your one-stop-shop for all things home in Denver. Buying, Selling, Investing, Decorating, and Design. Let me, and my team help you. 


