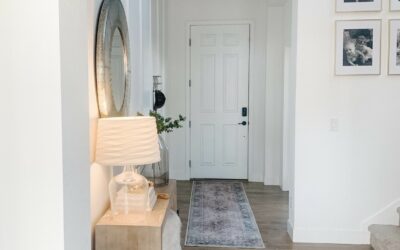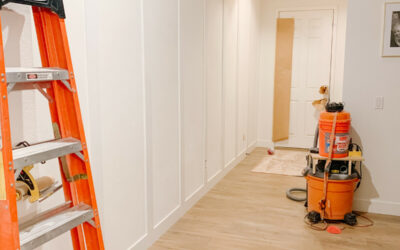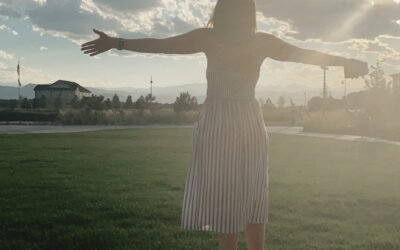The more I go through pictures of the “before” (and my memories of this home, of course), I think our master bathroom renovation has to be one of the BIGGEST changes to our home! In fact, all the bathrooms in general have made a complete 180 from where they were.
If your new to these parts, I’ll fill you in…quickly. We bought my grandparents home in SW Denver in 2017 and have been renovating it ever since. My sweet grandparents lived here for 40+ years, and probably never did ANY sort of renovations. Bathrooms, kitchen, bedrooms, family room, EVERYTHING was original when we bought it. There, consider yourself caught up 🙂
As a kid, I would come to this home all the time. I have so many memories of how it looked. I remember the home being very dark–not figuratively, just literally. Dark wood floors, trim, not much sunlight, darker paint colors. For this renovation, we wanted to keep things CRISP and WHITE. We changed it up a bit and decided to do all white walls, with a gray trim and gray interior doors.
When we bought the home from my family, we were initially thinking this home would be an investment for us, but more than half way through the project, we decided to move our family into this home. We would’ve made several different design decisions if we KNEW we were going to make this our home, but nonetheless, here we are!
Master Bath Remodel
Before we started tearing into the walls and renovating, there were three bedrooms on the main level, one full bath, and one SMALL half bath in the master. We decided NO WAY would that work for today’s world, so after deliberating back and forth, we decided to combine two bedrooms on the main level and convert them both to the master suite (and added an additional bedroom in the basement).
In our neighborhood (Harvey Park South), this a RARE setup. We knew it was risky, but so glad we did it. Steve came up with a floor plan for the brand new master suite. We took down the wall that separated the two bedrooms (one being the old master bedroom with the tiny half bathroom). We made the bedroom a little bigger, then converted the 2nd bedroom into the master bathroom complete with two sinks, shower and “walk-in” closet (you can definitely walk-in to the closet, but that’s about it-ha!). The old master half bathroom turned into our closet. We kept the theme of CRISP and WHITE for sure in this space!
Here’s what the two old bedrooms looked like: (it’s UGLY!)



Some of the detail work during construction:



And now!



HAD to have a barn door.



What do you think? A huge transformation for sure. I love having a sliding barn door in the room. We couldn’t decide on bath mats we liked, so I went with an indoor/outdoor rug — and it’s OK if it gets wet! The vanity has a marble top, and we’ve loved having all the space for storage. Steve swears he’ll never do herringbone tile again…like…ever, but I know that’s not true! Can’t wait to show you the other two bathrooms!
And, as always, if you’re thinking of starting a home renovation, and not sure where to start–I’m your girl! I would love to help you figure out where the “biggest bang for your buck” is when it comes to home renovations. Also, we’ll be selling our home this spring–if you or if you know someone who would be interested in more info, please let me know!
Sources:
- Towels (Serena and Lily)
- All tile (Floor and Decor)
- Rug (Wayfair)
- Vanity (Home Depot)
- Shutters (Colorado Shade and Shutter)
- + Medicine box on shelf (McGee and Co)
- Construction extraordinaire: Steve Watne
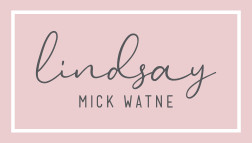
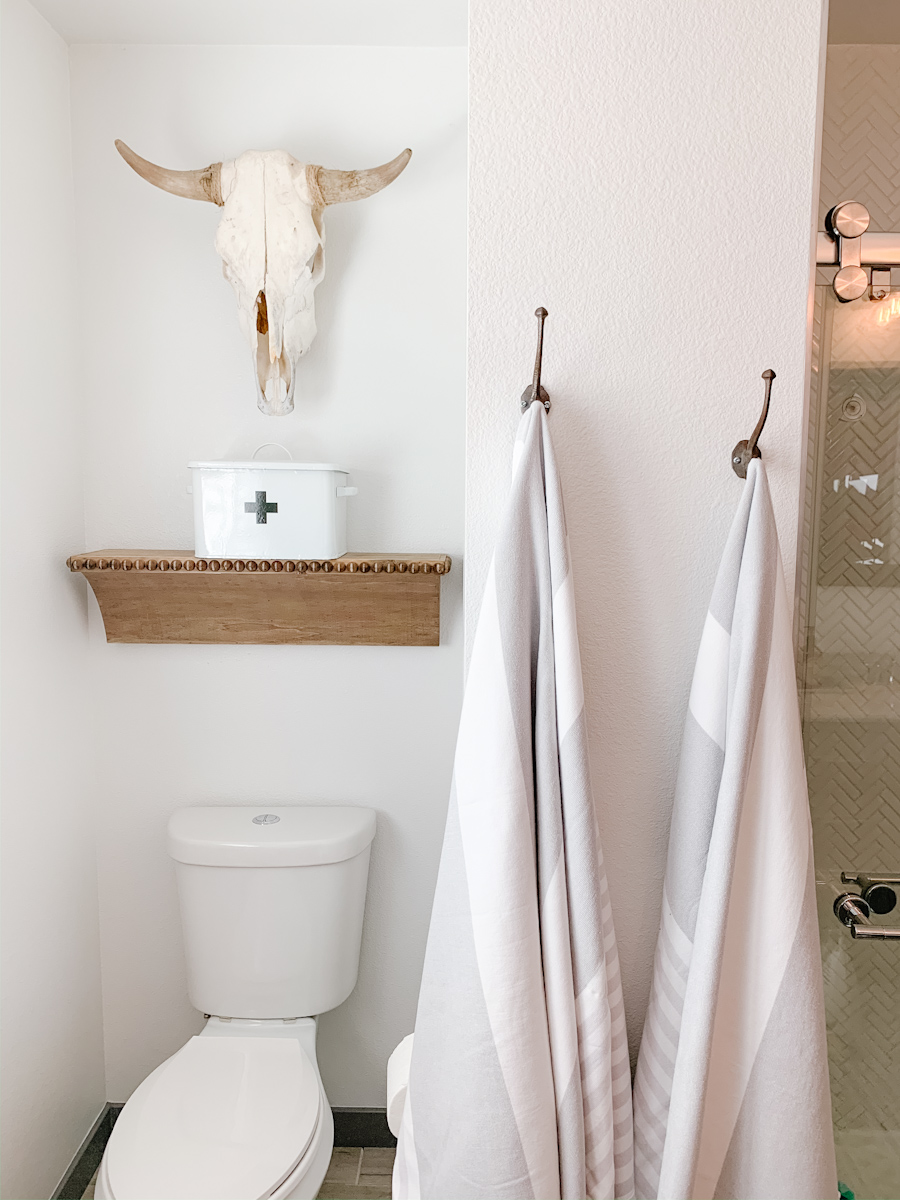
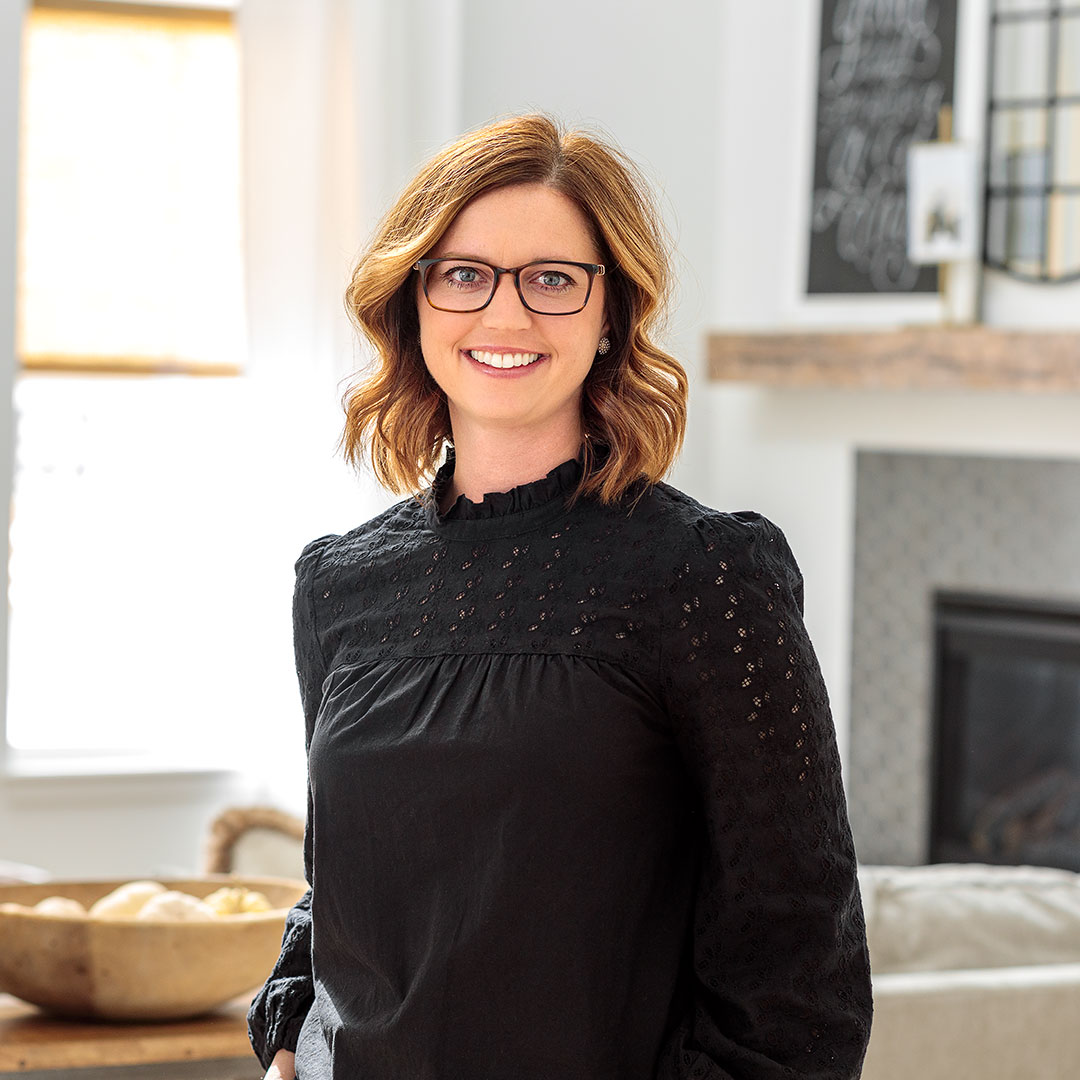 Welcome to your one-stop-shop for all things home in Denver. Buying, Selling, Investing, Decorating, and Design. Let me, and my team help you.
Welcome to your one-stop-shop for all things home in Denver. Buying, Selling, Investing, Decorating, and Design. Let me, and my team help you. 
