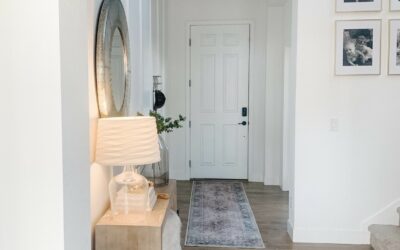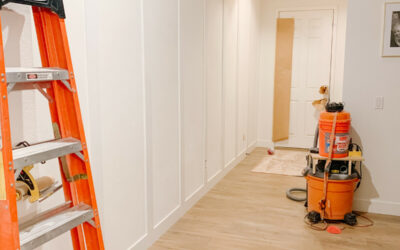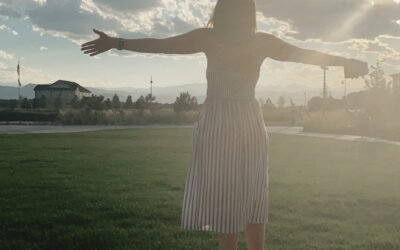Y’all! Here. We. Go. Part 1 of our home tour!
As many of you know (or maybe not?!), we recently moved into a new home. This home was my grandparents home for over 20+ years. Lovingly cared for, but good lord it needed a facelift. We bought this home actually as an investment, a home we were going to fix up and remodel, and then sell. Well, in true Watne form, we changed our minds about 90% through the project. We had been looking for a “fixer upper”, but in the north suburbs of Denver because that’s where our lives were–schools for the kids, work for Steve, my parents and of course all of our friends. We had toyed around with the idea of moving into this home, and would joke about it to each other, but never really thought more of it. Finally, we both had our “lightbulb” moment. Steve literally took this home down to the studs and did a majority of the work himself. Countless hours, blood, sweat, tears and time away from family. He had poured his heart and soul into this remodel and we thought to ourselves that we weren’t quite ready to let this one go. Steve and I finally decided this home is what we had been looking for, just in a completely different part of town. We decided to go for it! Why keep looking when we have something literally in our pockets. SO much had been done. Now that we have been in our new home for almost a year now, I look back and realize how incredible the journey has been to get us to where we are now.
I love my grandparents, but this home was in need of some MAJOR love. Pretty much the entire home had been untouched in years. My grandparents did a “kitchen remodel” in 2002, but it was, needless to say, ugly. (sorry grandma!)
We (and by we, I of course mean Steve!) touched every inch of this home. Drywall, studs, paint, moving walls. So much went into this project. Since our goal all along was to fix it up to sell, there are some things I would’ve changed in some of our design choices, but overall, this home is exactly our style. The fun part now is getting to make it our own, one room at a time.
One of the “challenges” with this home is the size. We literally cut our square footage more than half of what our last home was. (Think, big suburban beautiful home, to now a small brick ranch in the city–but WAY bigger yard. More on that later.)
We have had to get super creative with storage and stuff. We have so much stuff. Part of this move was to be intentional about all “the stuff” and to be more selective in what we truly need in our home.
.
.
.
First on the home tour is our living room, the first room you walk into from the front door. In true *remodel* form, here are some of the (bad) before shots. I mean, c’mon. That’s bad!



Closed off walls, ugly paint, no character (geeze, sorry again grandma!).
And, now, for what it looks like now!









We went back and forth with putting a TV in this room. Finally, we decided to forgo a TV here. We really wanted this space to be a “quiet” space, somewhere we can all gather and not worry about the distraction of the TV. And this was the best move ever. The kids will come in here, play games, read to each other, play with the dog, all things without having a TV. I would make this same decision over and over again for a room like this.
One of the major design elements we did throughout our entire home was doing white walls and gray trim. Typically, that is flipped, but we decided to go for it! While we LOVE the way it turned out, it also brought a new element of how to decorate the walls. We couldn’t really paint the walls a different color, because it didn’t look right with the gray trim. We decided to do shiplap walls, tile and use artwork as our focal points on the wall. We needed to add texture to the walls to offset the white everywhere and gray trim. It’s something I’ve never done before, but have honestly enjoyed the challenge. Looking forward to adding more wood accents and more art work pieces to really make the space pop.
Some of my favorite things about this room include the big bay window. Talk about sunlight! All day long. The kids will sit in the window and play and it makes me smile every time. Also, a few of the vintage finds are what make this room. I have always talked about wanting a vintage Louis Vuitton trunk. Zero clue where this came, I just know it’s something I wanted. My parents found one online and gifted it to me for Christmas a few years back! It’s worn and old, but that’s why I love it. We decided to use it as a coffee table in our room to anchor the space. My mom also found a vintage Budweiser Beer crate which I’ve used in several spots in the room. Being from STL, this crate spoke to me. Ryker has decided to hide his toys in it, and I couldn’t think of a better use for it.
One of the major changes was adding the doorway on the east wall. This space was closed off before, and we love having it all open now. It makes for racing in circles much easier now 🙂
We kept the bay window, and plan to make a window seat for it soon. It’s a PERFECT spot to enjoy some sunshine.
This room is also the first room you walk into from the front door. We don’t have a “drop zone”, per se, so had to get creative with hooks and baskets.
I LOVE how our accent wall turned out! Steve built all the shelves himself and I have to admit, he did a damn good job. We decided to add some accent tile to really make the wall pop. Steve is a hunter, and really wants a moose head on our wall, and our compromise was this cute (and fake) white one from Z Gallerie!
We can’t wait to continue adding more touches to this room. But the change from before to now is already SO different!
XO
Lindsay
Sources:
Drapery Rod | Curtains | Scroll | Fur Stools | Chairs | Faux Moose Head | Wall Tile | Tree | Tree Bucket | Black and White Pillows | Light | Wood Sign
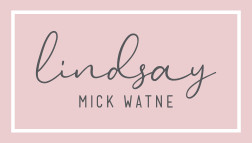

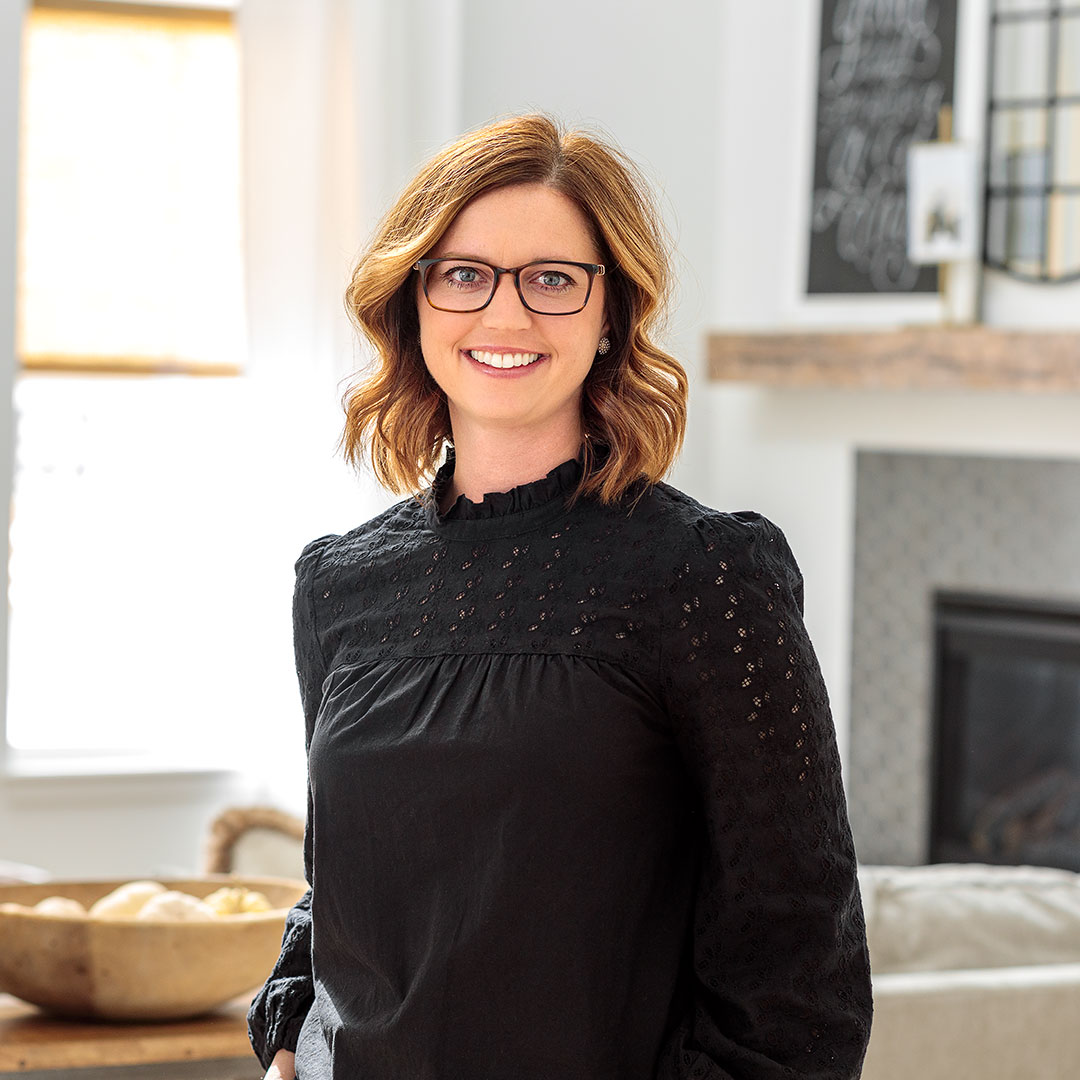 Welcome to your one-stop-shop for all things home in Denver. Buying, Selling, Investing, Decorating, and Design. Let me, and my team help you.
Welcome to your one-stop-shop for all things home in Denver. Buying, Selling, Investing, Decorating, and Design. Let me, and my team help you. 
